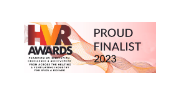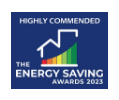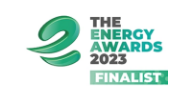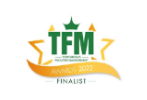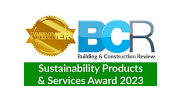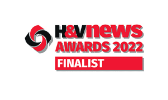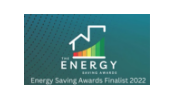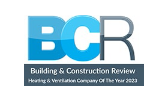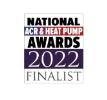There are huge expectations placed on building services engineers and sustainability consultants to be experts on the regulations for the built environment and the ever-developing technologies employed to meet them. The most important systems and features of the building, such as its fabric, power, heating and cooling systems are well understood and can be confidently dealt with when specifying and delivering a project. Designs including non-traditional and secondary systems are where engineers can be at a disadvantage due to the vast amount of changing information that they need to know. These systems can include domestic hot water (DHW), renewables plus the control of them, and gas appliance flueing.
These secondary systems on commercial hot water projects are therefore a perfect opportunity to lean on more specialist application design services so that consultants can place their focus on the mainline elements of a building project. At Adveco, we have supplied specialist design support for the past 50 years, ensuring typically bespoke applications meet regulatory demands and best practice to sensibly manage capital expenditure while ensuring system longevity for better operational life.
In recent years we have come to recognise three prime ways that specialist application design becomes truly advantageous to a commercial building project. The first is in supporting mechanical and public health engineers deliver comprehensive and highly efficient DHW systems. The second is aiding sustainability consultants in the integration of renewables. The third is in helping engineers and D&B contractors to address the complex regulations surrounding the installation of flues for gas-based systems.
With DHW applications the primary issues are always going to relate to correct sizing based on the demands generated by a building’s occupants and choice of system. These can be based on application, energy source, suitability, and integration with carbon saving technologies,
Oversizing DHW systems inherently come from a lack of understanding of hot water demands within the building, diversity, and length of the peak period. Oversizing is exacerbated by the false belief that the building uses more hot water than it really does, and an attitude of ‘better too much than not enough’. Sizing programmes, often employed for a quick sizing early in the design then never reviewed, do not deal well with the many variables and decisions on diversity leading them to oversize to prevent hot water problems. Traditionally the problems with oversizing, such as increased standing losses, increased outlay costs, increased pipe sizes, and increased space use may have been minor in terms of the cost of the whole building, but it now has another important knock-on effect. If the hot water consumption is overinflated, it falsely increases the expectation of the building’s carbon emissions. This then requires greater employment of renewables to reduce emissions which do not actually occur. This can come at great cost and complication and provide little benefit to the building. Access to realistic sizing tools and having the experience to interpret results requires both expertise and time, which specialist application design can bring to a project.
The integration of renewables, such as commercial air source heat pumps (ASHP), heat recovery and solar thermal, will further increase the complexity of a system. Renewable technologies are going to be selected early in the design process to secure the Part L approval, once modelled successfully it is not wise to start changing things too severely. Small changes, such as revising the manufacturer of an appliance is going to make little difference within Part L, but if you have to add, remove and replace a technology, then you are going to be back at the beginning, and will almost certainly need to resubmit your Part L calculations. These early selection decisions increasingly reside with the sustainability consultant before the design engineer is involved, which means they need a broad knowledge of building services systems beyond the renewables themselves. Working together with specialist application design means they can better advise on selecting the right type of renewable to ensure it will integrate with the rest of the system and be controlled to work with traditional technologies. It is very important that renewable heat sources, particularly those that provide low-grade heat, are not held off by traditional boiler systems providing high-grade heat to high-temperature systems. This is not purely a controls issue but one that requires an in-depth understanding of the complete system arrangement to set it up effectively.
Finally, a regulatory issue that continues to impact consultants, engineers and D&B contractors has been the change to flue and gas standards.
IGEM/UP10 Edition 4 is an Institute of Gas Engineers and Managers utilisation procedure which attempts to address two major points of confusion: safe horizontal termination and the definition of a group of appliances. Adveco applies this document in all relevant plant room design since limits on horizontal termination through a wall terminal at low level is clearly important from a safety perspective. Many designers and installers remain unsure how to apply it correctly which can have a major impact on commissioning if the termination is not found to meet the current regulations.
Under UP/10, groups of terminals are defined by a mathematical formula which sets a corresponding dimension. Terminals that are within the calculated dimension of each other are k,89a group regardless of type or location. A group of terminals with an input over 70kW (net) that terminate horizontally must now be tested against a risk assessment provided within UP/10; this could therefore include terminals from appliances with outputs below 70 kW that previously would not have been considered if their terminals conformed to BS5440. The IGEM procedure will potentially allow up to 333kW (net) to be exhausted at low level if it is deemed risk free (such as a windowless wall looking over open fields) but will not allow 70kW to be exhausted at low level if deemed unsafe (such as an internal corner, or adjacent to openable windows, walkways, or a playground). Despite holding British Standard (BS) equivalency and being published for more than five years, UP/10 remains underused in the early design phase where it should be used to determine when flues must terminate at high level so that they can be included in the installation budget.
Faced with an ever-widening range of technology and regulations, access to a specialist design for these secondary systems is an extremely useful asset, one that can be both an independent sounding board and an extension of the in-house design function. That saves valuable time, delivers a better project specification and helps avoid problems that can halt final commissioning of a system, delaying or even preventing a building’s final handover to the new resident.
Enquire about sizing your project
Call Adveco on +44 (0) 1252 551540 or complete the contact form.



